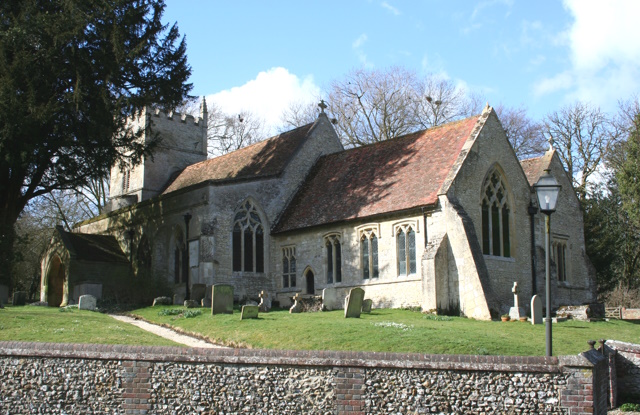


























St. Bartholomew's Church, Brightwell Baldwin
For a small rural parish Brightwell Baldwin has a relatively substantial church, in part reflecting patronage by successive resident lords. The earliest dateable fabric of St. Bartholomew's Church is 13th-century (presumably replacing an earlier structure), but the present building (Fig. 30) dates primarily from the 14th and 15th centuries, comprising chancel with north chapel, four-bay nave with north and south aisles and south porch, and three-stage west tower. The whole is constructed of coursed limestone rubble with ashlar dressings and tiled roofs, and was only lightly restored in the 19th and 20th centuries. The 13th-century church was aisleless with a west tower. Nothing survives of the 13th-century nave, but the chancel retains a deeply-splayed 13th-century lancet (now partly blocked) in the north wall, while the south side of the tower has a semi-circular stair turret of similar date. Both nave and chancel were rebuilt in the Decorated style in the early 14th century, when the aisles and a south porch (rebuilt in 1905) were added. Surviving 14th-century features include the octagonal font, a priests door on the chancel's south side, and an aumbry and two trefoil-headed piscina recesses, one of the latter in the south aisle. Several windows retain 14th-century painted glass, including a Virgin Annunciate (moved from the chancel's east window to the south aisle in 1868), and a soul-weighing in the north chapel, depicting Saints Peter and Paul above. The west tower was raised to two (or possibly three) stages in the 15th century, when it probably acquired the ring of three bells recorded in 1553. The 15th-century tenor (cast at Wokingham) survives. A square-headed window containing 15th-century glass, depicting the Annunciation, was inserted into the chancel's south-west corner probably by the newly arrived Cottesmores: the judge Sir John Cottesmore (d. 1439) is buried in the chancel close by, under a monumental brass depicting him and his wife Amice and their eighteen children (Fig. 27). A second brass on the north wall contains a long Latin verse inscription lauding Cottesmore's concern for justice and the rights of the Church. The family may have also been responsible for the 15th-century north chapel, which was perhaps the chapel of St Anne in which Sir John Cottesmore requested burial in 1510. Access from chapel to chancel was through a doorway at the east end and a (now blocked) arch at the west, where an adjacent squint gave sight of the high altar. The chapel's own former altar is marked by a piscina in the south-east corner, while the three-light east window contains an inserted panel of early 15th-century glass depicting Christ Crucified between the Virgin and St John the Evangelist. Sixteenth-century additions include the tomb chests of John Carleton (d 1551) and his son Anthony (d. 1576), and in 1630 the chapel contained the pew of the 'mistress of Brightwell', said then to be 'in decay' and 'too much out of hearing'. Two bells were recast in 1637, and in the late 17th century the north chapel was divided into two rooms, creating a vestry on the east and a mortuary chapel for the Stone family on the west, accessed from the north aisle. A large baroque monument of black and white marble against the chapel's east wall (Fig. 27) was installed c.1670 by John Stone (d. 1704), initially in memory of his father and grandfather, whose memorials in London were destroyed in the Great Fire. Three (originally four) white flaming urns are set in black niches, above which is a cornice with crests and a skull set against a painted background of smoke and flames. Other monuments, inscriptions, and hatchments to members of the Stone, Lowndes Stone, Lowe, and Lowndes-Stone-Norton families were added subsequently, the most recent (in 1994) in memory of Fletcher William Lowndes-Stone-Norton (d. 1983). The towers third stage was added or rebuilt during the 18th century, featuring crenellations, blind lunettes, and crocketed pinnacles. Otherwise most later building work was restorative. The chancel was restored in 1868 to designs by John West Hugall of Sutton Courtenay (Berks.): its south wall was rebuilt, the east window restored, and the roof renewed, while the floor was raised and a new communion table, altar rails, stone reredos, and seating were provided. Restoration of the nave and aisles followed in 1895 to designs by S.S. Stallwood of Reading (Berks.), at a cost of £1,200. The south aisle was raised and re-roofed, its windows restored and reglazed, and the south door replaced, retaining its medieval lock. Box pews were mended and benches replaced by new oak seats, a new floor was laid (with some medieval floor tiles reset near the font), and the Hanoverian royal arms above the chancel arch were repainted, the date 1895 being added. Later work to Stallwoods designs included erection of an oak chancel screen in 1903 (replacing an irreparable medieval original), and rebuilding of the south porch in 1905 as an exact replica of the medieval original, in memory of Richard du Cane (d. 1904), estate manager to the Brightwell estate. Stallwood also oversaw restoration of the west tower in 1911, when a clock was installed and the ring was increased to six. A 16th-century sanctus bell was retained, and all seven bells were rehung in 2001. Historical information about St. Bartholomew's Church is provided by 'Brightwell Baldwin', in A History of the County of Oxford: Volume 18, ed. Simon Townley (Woodbridge, Suffolk, 2016), pp. 89-121. British History Online http://www.british-history.ac.uk/vch/oxon/vol18/pp89-121 [accessed 14 March 2023]. St. Bartholomew's Church is a Grade I listed building. For more information about the listing see CHURCH OF ST BARTHOLOMEW, Brightwell Baldwin - 1059763 | Historic England. For more information about St. Bartholomew's Church see Brightwell Baldwin | British History Online (british-history.ac.uk). |

